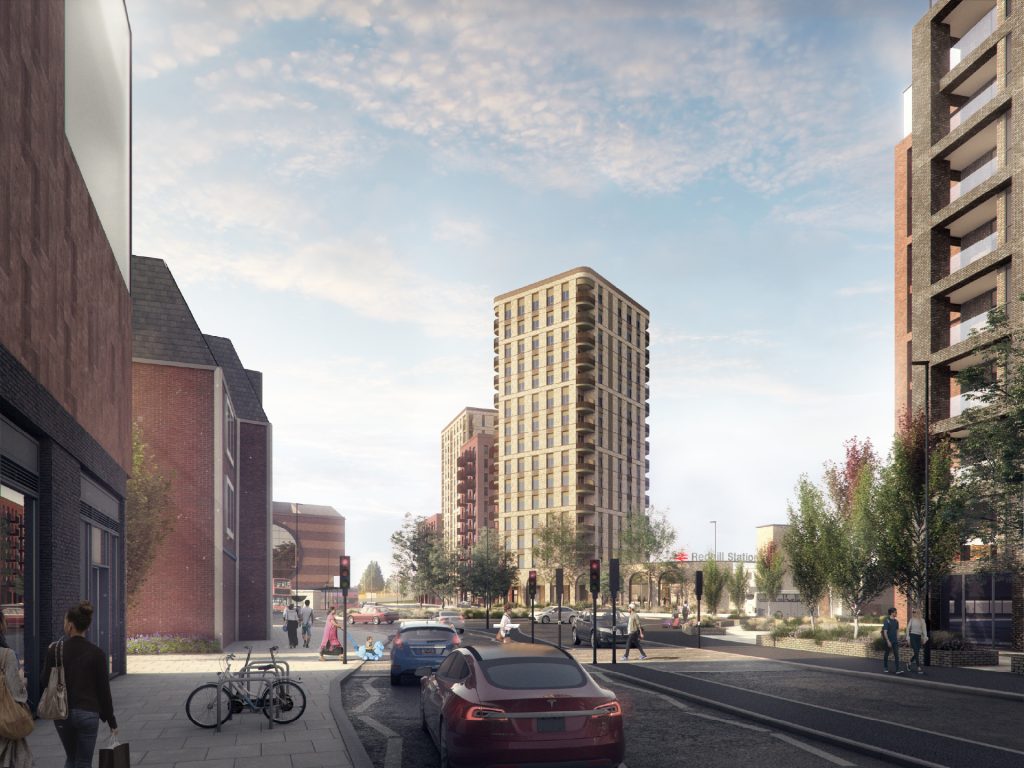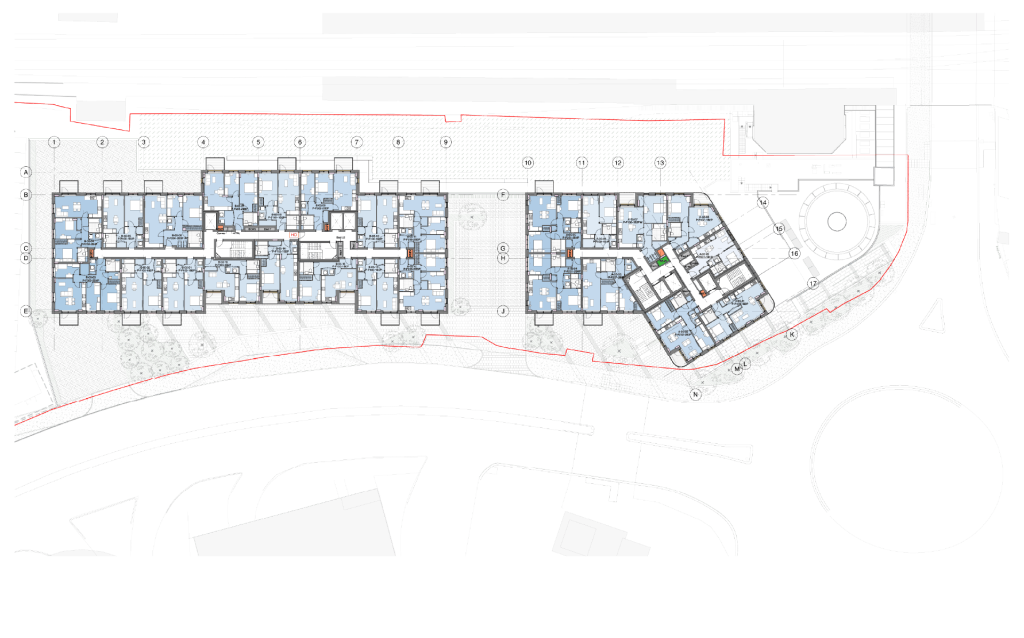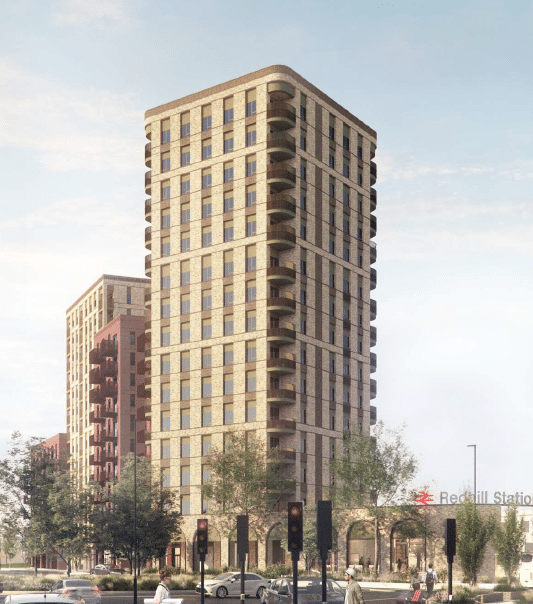At the centre of Site A, two new residential apartment buildings are proposed, which will provide approximately 255 homes set out in a mix of studio, one, two and three bedroom units.
The southernmost building is tallest, acting as a centrepiece to the town centre and a marker to the station entrance and plaza, at a height in keeping with a cluster of taller buildings delivered over the past five years as part of the planned town centre regeneration.
The design for the residential development has been led by PRP architects, an award-winning practice based in London. PRP also established the design for the Rise development on Marketfield Way and therefore have a very good understanding of Redhill’s design character and qualities.
The homes will be delivered to the latest building regulation requirements covering sustainability, energy performance and building safety, and include air source heat pumps, ventilation heat recovery, sprinklers to all apartments and common parts, and evacuation lifts.
Given the excellent public transport connectivity provided to the homes proposed for Site A, parking for residents on site will be limited to an average of no more than 0.1 spaces per dwelling across the scheme.
The buildings have been tested to evaluate levels of daylight and sunlight both within and around the development and to ensure that the homes are protected from noise intrusion, whilst also being well ventilated and avoiding overheating. A full wind and microclimate analysis has been completed to ensure that the public realm around the station site is comfortable for daily use during typical summer and winter weather conditions.
Architecturally the buildings will use durable high-quality materials, such as brick, with a focus on the traditional Redhill colours, bonds and detailing that characterise the town’s identity.
Floorplans
Click on an image to enlarge






